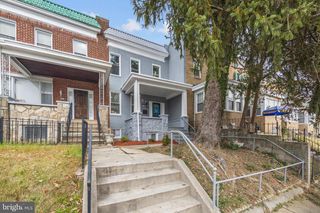2324 KOKO LN, Baltimore, MD 21216
- 4 beds |
- 2 baths |
- 1,848 sqft
Town Home
Built in 1948
1,742sqft lot
—— car garage
$122/sqft
Listed 7 days ago
Property Description
Welcome to 2324 Koko Lane—a beautifully renovated brick rowhome offering timeless original charm blended with modern upgrades. Step inside to discover gleaming refinished hardwood floors on both the main and upper levels. The main level features a bright and spacious living and dining room leading into a fully updated kitchen, complete with brand-new cabinetry, sleek quartz countertops, stainless steel appliances, and access to a covered back deck—perfect for outdoor grilling, dining or your morning coffee. Upstairs, you’ll find three comfortable bedrooms, all with great natural light, refinished hardwoods and freshly painted, along with an updated full bathroom offering stylish fixtures and finishes. The lower level adds valuable flexible space with luxury vinyl plank flooring, a cozy recreation area, a private TRUE FOURTH BEDROOM with chic barn doors, which allows this to be a chic flex-room, a beautifully finished full bathroom, and a dedicated laundry/storage area. The walk-up rear exit provides easy access to the fenced backyard, ideal for relaxing or entertaining. Enjoy outdoor living with both a welcoming covered front porch and a covered back deck for year-round enjoyment. Located near Gwynns Falls Park, Leakin Park, and just minutes from shopping, schools, and dining options. With convenient access to Route 40, I-70, I-695, and public transportation, this home offers a peaceful setting with unbeatable connectivity. A must-see for those seeking space, style, and value in Baltimore City!
- Listing Status:
- Pending
- Date Added:
- November 21, 2025 at 06:00AM
- Listing Office:
- Keller Williams Realty Centre : 4103120000
- Listing Agent:
- Jeannette A Westcott : 4103366585
- MLS ID:
- MDBA2190658

- General: AtticBathroom - Stall ShowerBathroom - Tub ShowerFloor Plan - OpenFloor Plan - TraditionalFormal/Separate Dining RoomKitchen - Eat-InKitchen - GourmetKitchen - IslandRecessed LightingUpgraded CountertopsWood FloorsOther
- Rooms: Living RoomDining RoomBedroom 2Bedroom 3Bedroom 4KitchenBedroom 1LaundryFull Bath
- Appliances: Built-In MicrowaveDishwasherDisposalDryerDryer - Front LoadingExhaust FanIcemakerMicrowaveOven - SingleRefrigeratorStainless Steel AppliancesWasherWasher - Front LoadingWaterHeater
- Laundry: Lower FloorHas LaundryDryer In UnitBasementWasher In Unit
- Basement: FullFully finishedHeatedImprovedInterior accessOutside entranceSump pumpConnecting stairwayRear entranceWindowsOther
- Flooring: Luxury vinyl plank
- A/C: Central A/CCeiling Fan(s)
- Heating: CentralNatural Gas
- Disability Feature: Other
- General: Exterior LightingSidewalksStreet LightsOtherAbove GradeBelow Grade
- Style: Traditional
- Other Structures: PorchDeckPatio
- Parking: Unassigned
- Roofing: Architectural Shingle
- Windows: Double pane windowsVinyl clad
- General: Brick3Other
- Originating MLS: BRIGHT_MAIN
- School District: BALTIMORE CITY PUBLIC SCHOOLS
- County: BALTIMORE CITY-MD
- Zoning: R-60315273085 208
- Fencing: PartiallyRear
- Utilities: Electric availableNatural gas available
- Water: Public
- Sewer: Public Sewer
- Source: BRIGHT_MAIN
This listing courtesy of Jeannette A Westcott, Keller Williams Realty Centre
Monthly Payment
- Principal & Interest $
- Property Taxes $
- Home Insurance $
- VA Funding Fee $
Location
Schools Nearby
Gwynns Falls Elementary School
2700 Gwynns Falls Pkwy, Baltimore, MD, 21216
Grades PK-5
0.08 miles away
ConneXions: A Community Based Arts School
2801 N Dukeland St, Baltimore, MD, 21216
Grades 6-12
0.29 miles away
Bard High School Early College
2801 N Dukeland St, Baltimore, MD, 21216
Grades 9-12
0.27 miles away






